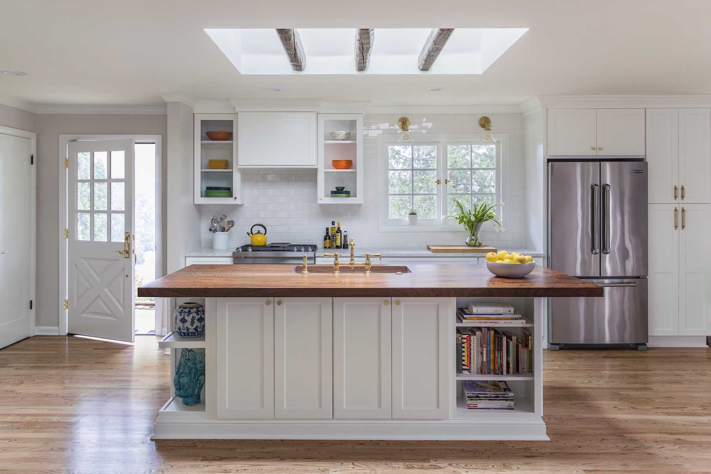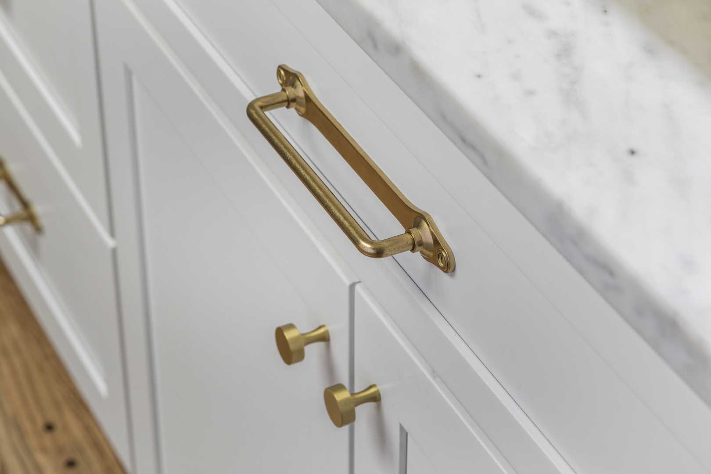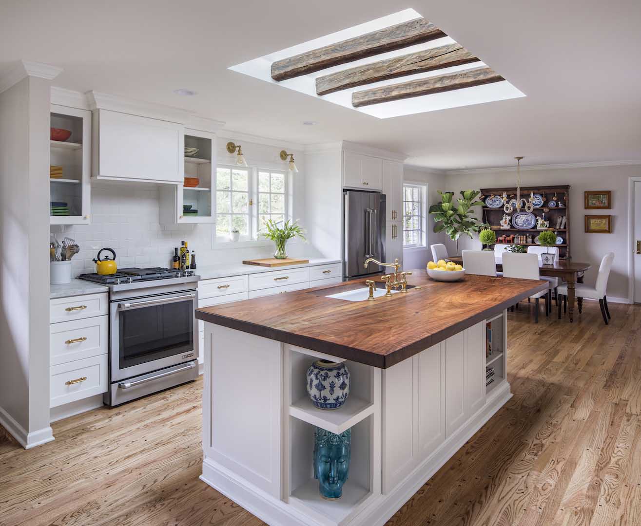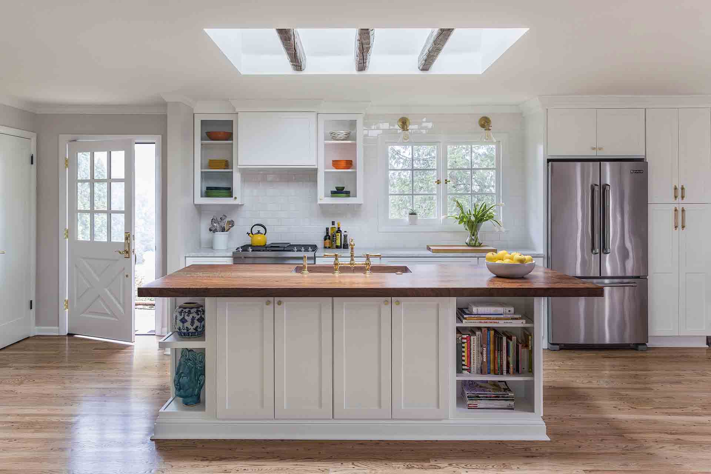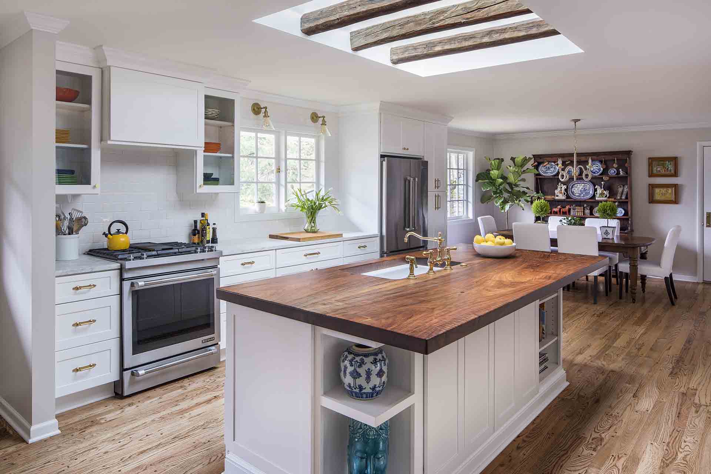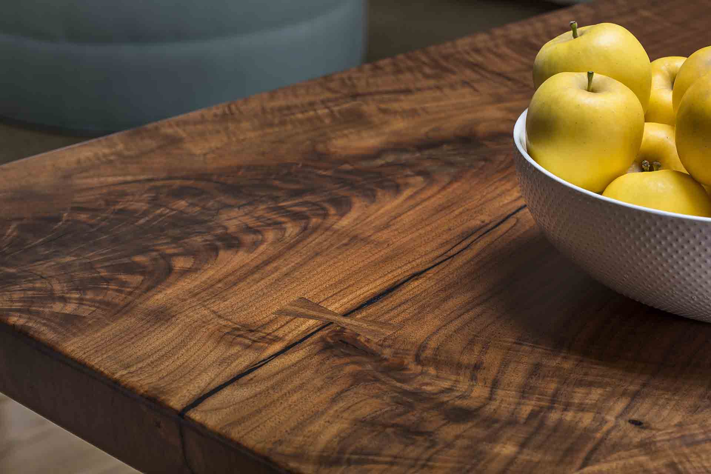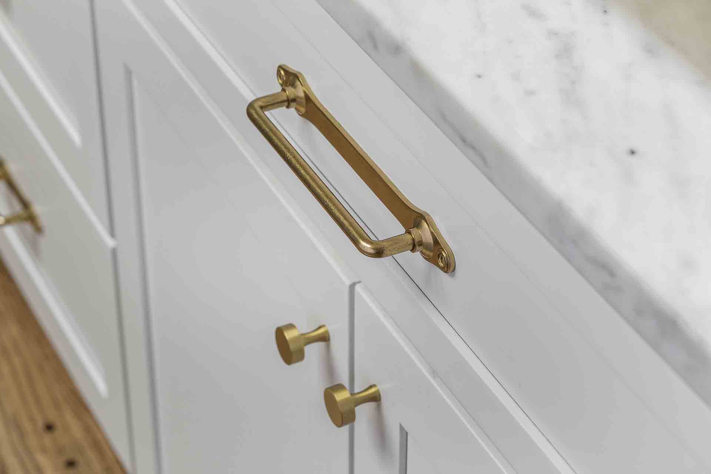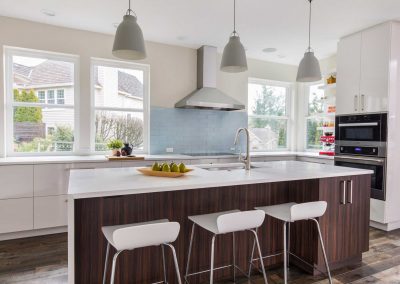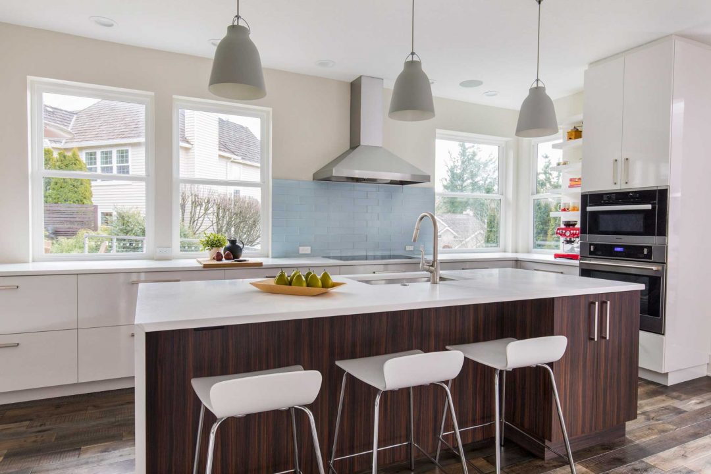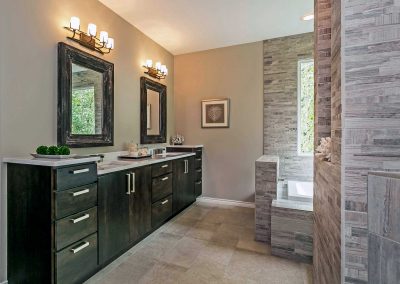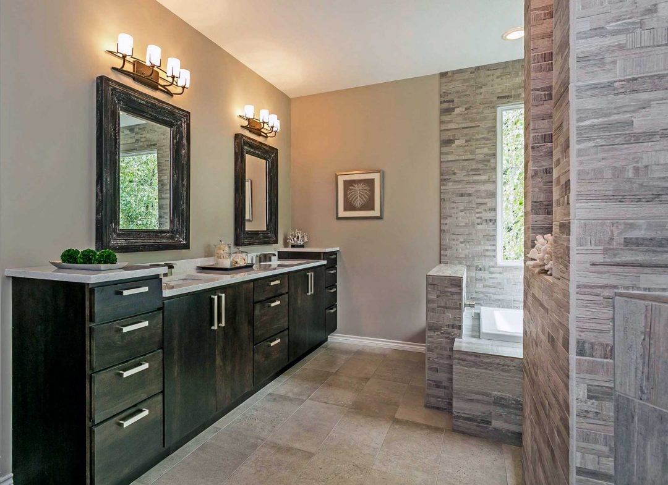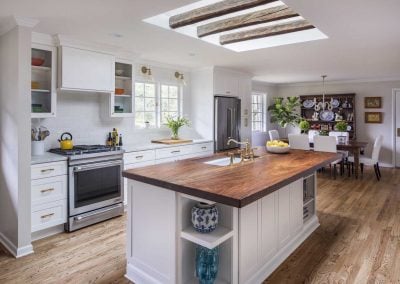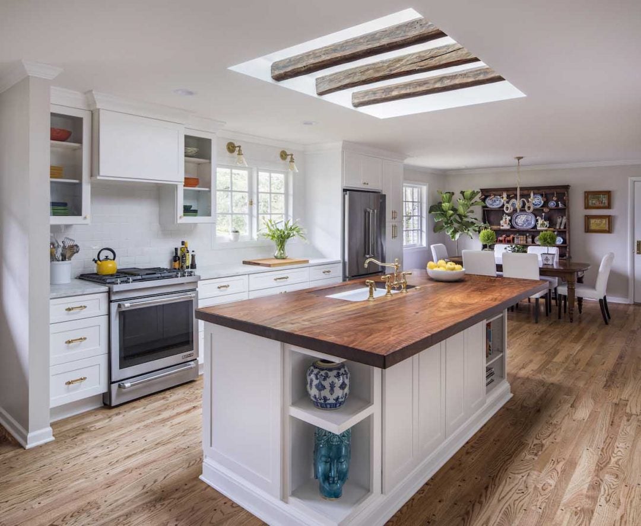This family of four with two young children needed to expand their dark and undersized 1950s kitchen to do double duty as a day-to-day center of the home and as great space to entertain family and friends. The old kitchen was separated from the rest of the home by a massive 16-foot brick wall with two fireplaces. The informal dining table/homework table space never felt right and when entertaining, guests either piled into a cramped kitchen or were separated by a wall.
Their Wishlist
- A kitchen opening to the dining and living room
- Bring in natural lighting
- Create a beautiful central island for entertaining…and homework
- Salvage the existing custom wood floors
How It Was Done
The first thing to go was the 16-foot brick wall and fireplaces, using the chimney opening for two large skylights accented with rustic beams. Now daytime lights are seldom needed. A beautiful slab walnut island counter was crafted to create a warm, contemporary Northwest feel and give a central station for gathering family and entertaining friends. Built in bookshelf cabinets and brushed brass fixtures refined the design. The challenge of matching the existing oak floors was accomplished by lacing in new flooring and replacing the old amber finish a new natural matte finish.
“Creekstone did an amazing job for us! This was a really large undertaking – remodeling our 50s kitchen including removing 2 chimneys. I would absolutely recommend John and Creekstone – and we’ll be looking to them for any future projects we do.”

