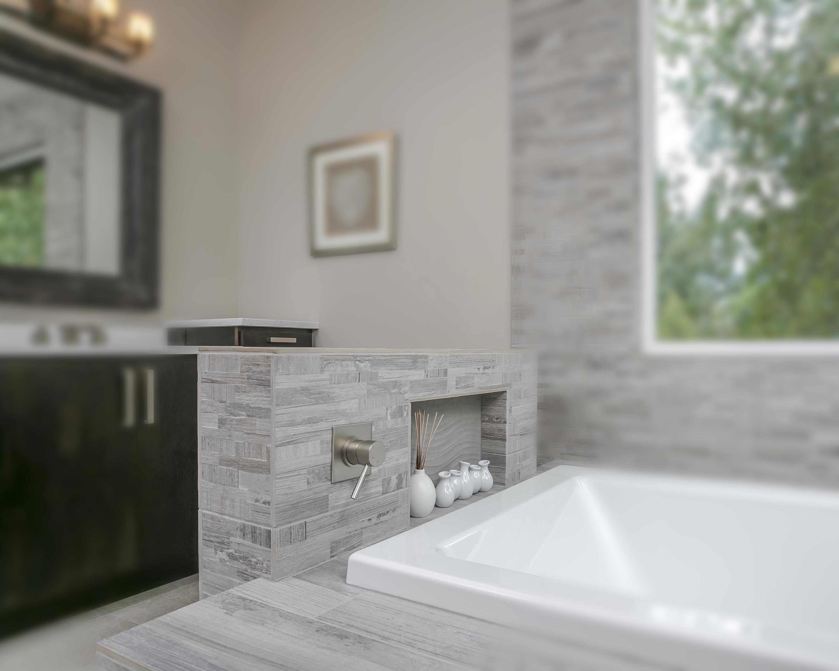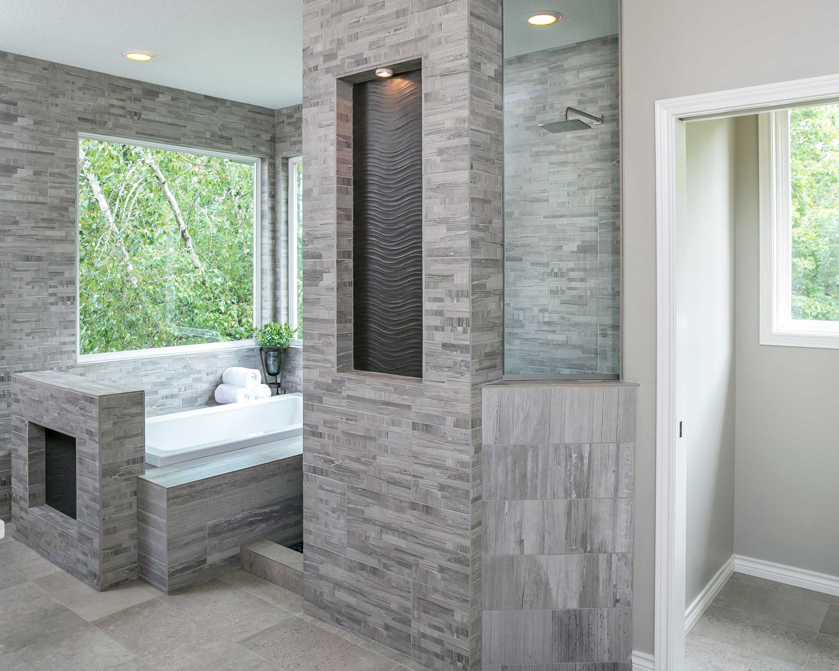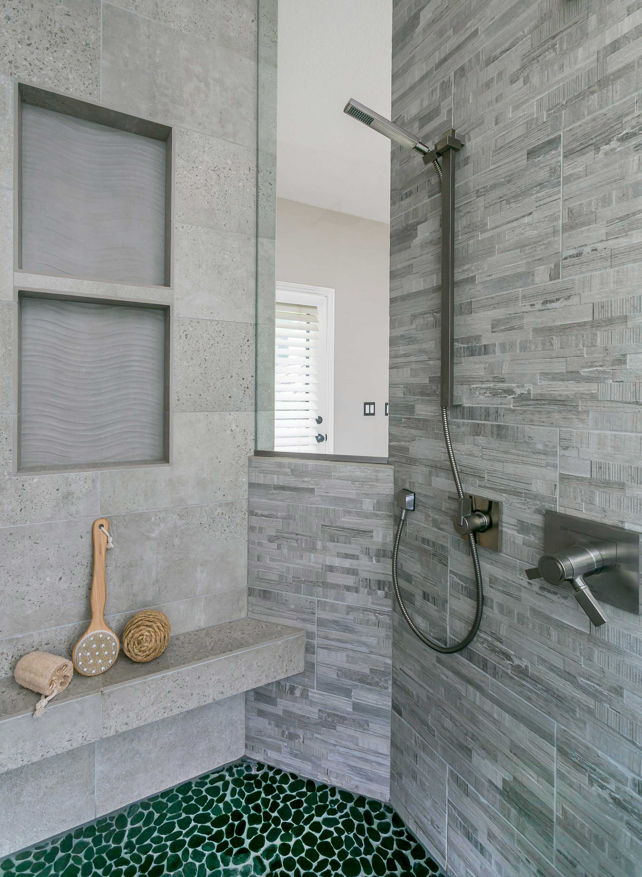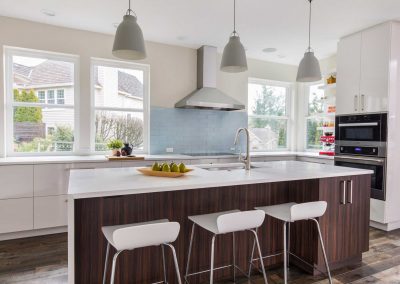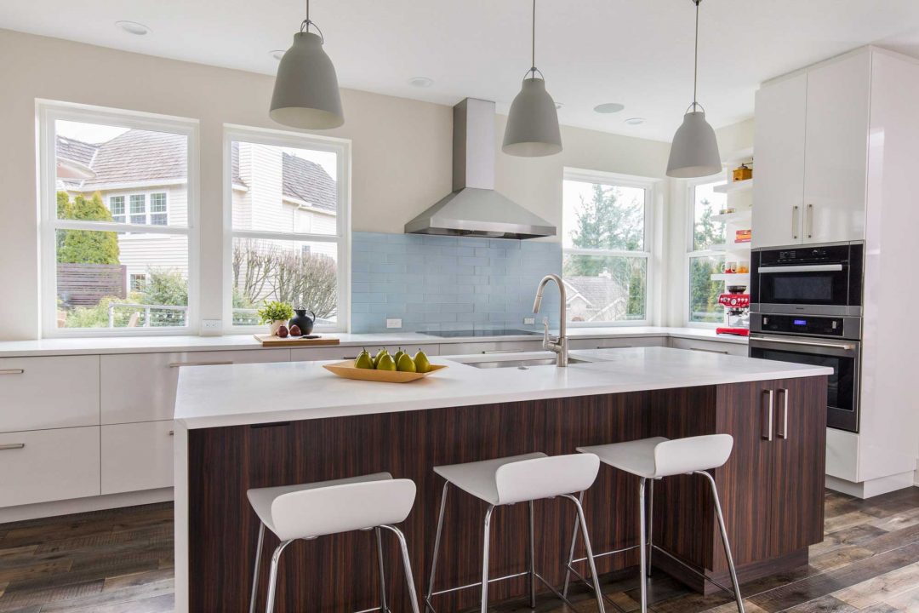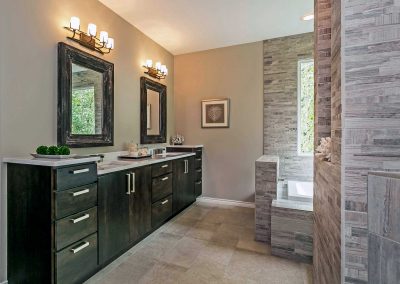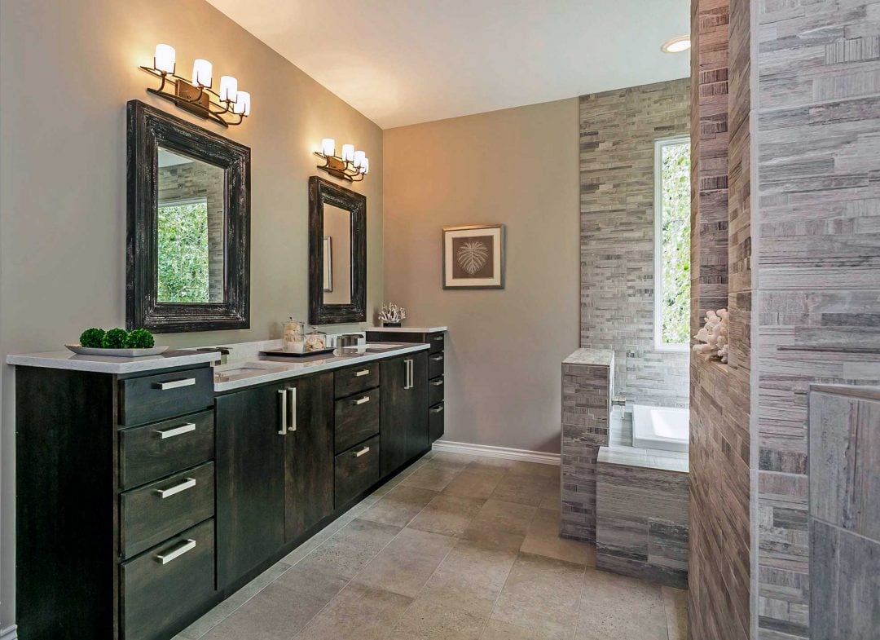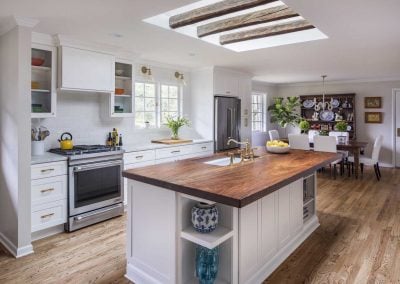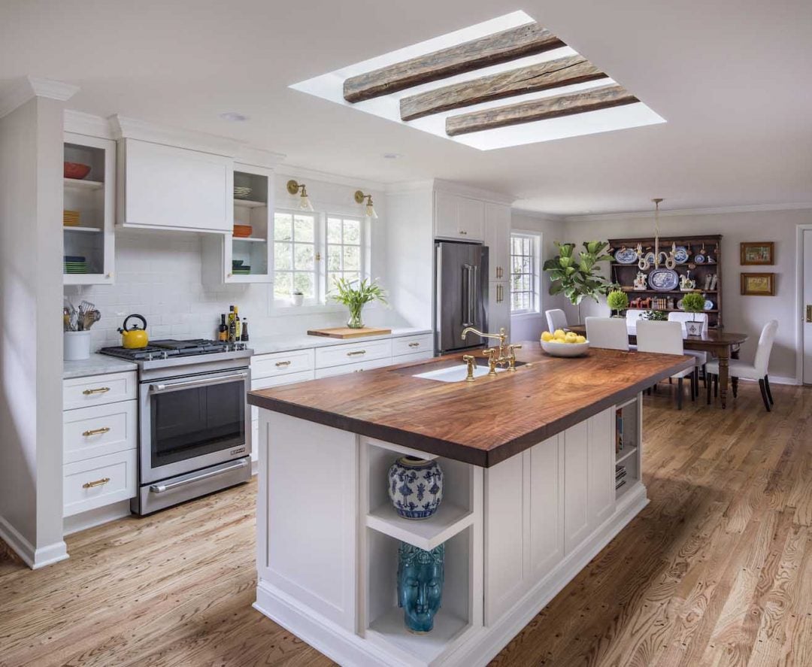After returning from a 6-week vacation our family of four discovered their 2nd floor master bath had sprung a major leak in the wall… for days. Although a master bath remodel was in a long-range plan doing it now meant managing costs. The existing master bath was fairly large but with an outdated layout and fixtures. The two large windows were an underutilized opportunity for light. Our charge was to create a bath that felt contemporary and spa-like with clear attention to details of design and usability.
The Wishlist
- Optimize the unplanned investment
- Have a spa-like retreat with openness AND privacy
- Peace of mind
How It Was Done
To maximize savings, we utilized the existing plumbing locations, but in a whole new way. The tub became a new oversized drop-in tub with a tile headboard, hidden controls and large view out the back window. The shower was transformed into a contemporary walk in with no doors and a private, calming feel complete with rain shower heads, bench and floor to ceiling tile work. Textured tiled walls and smooth, large format floor tiles were added with in-floor heating, adding a modern and soothing feel to the whole space. The design is enhanced with various shelving, built-ins, and lighting that deliver a composed and inspiring experience. To prevent future leaks the plumbing system was upgraded where accessible and we guaranteed all the work with a warranty that no one else provides.
