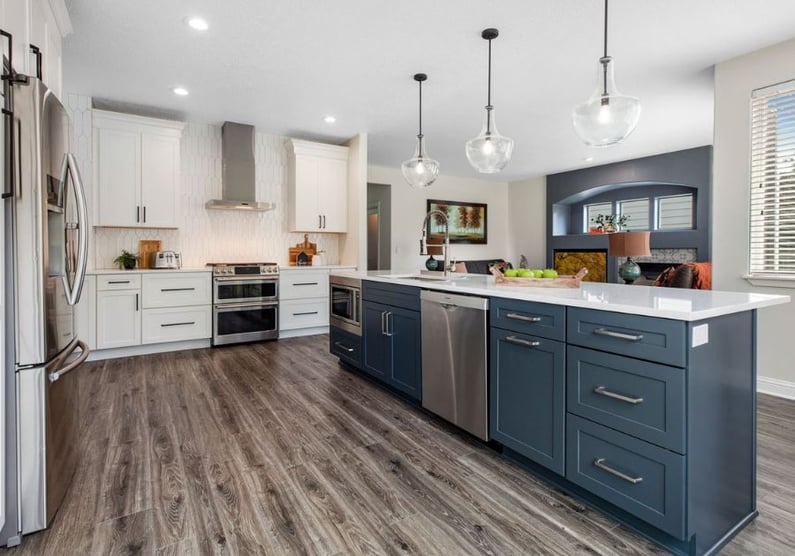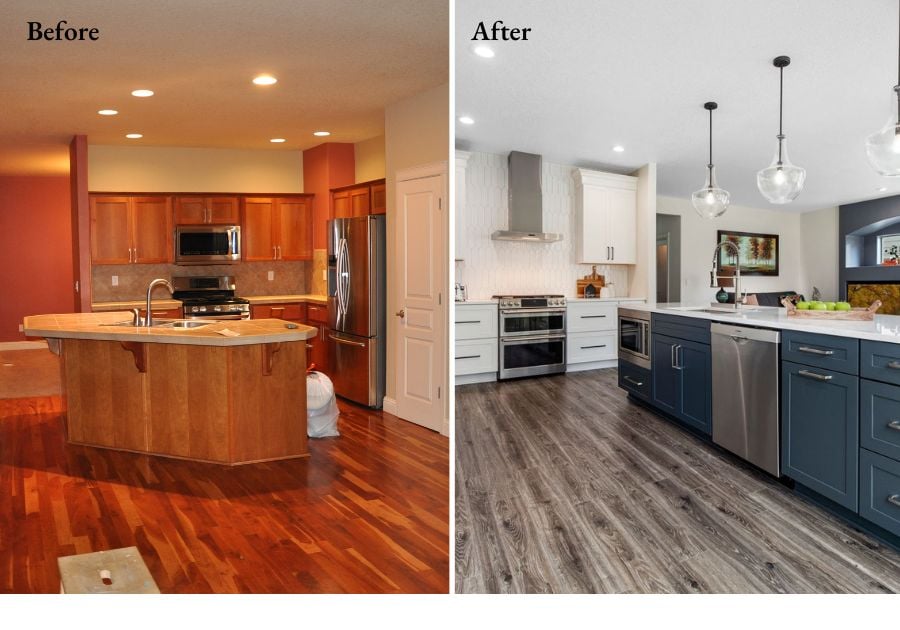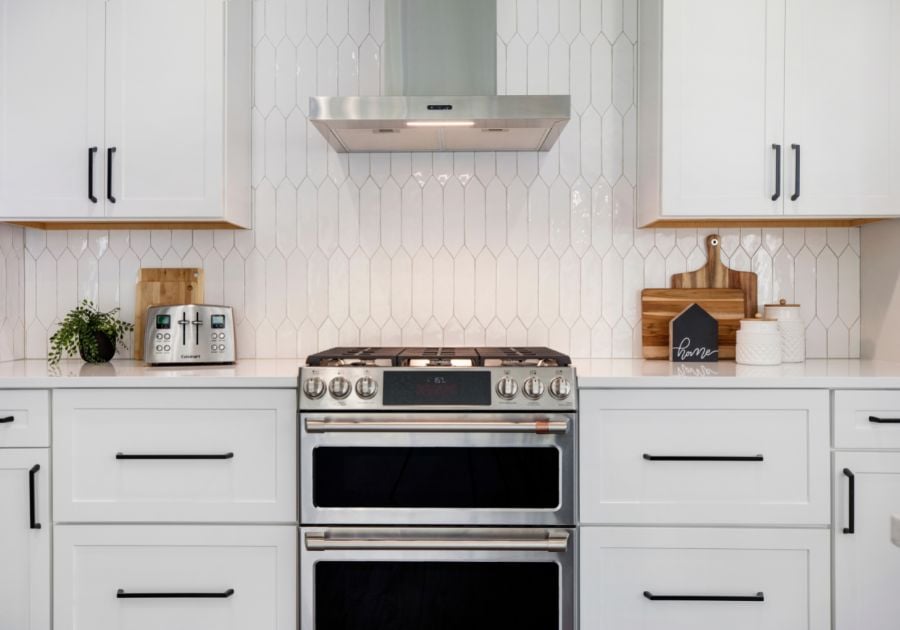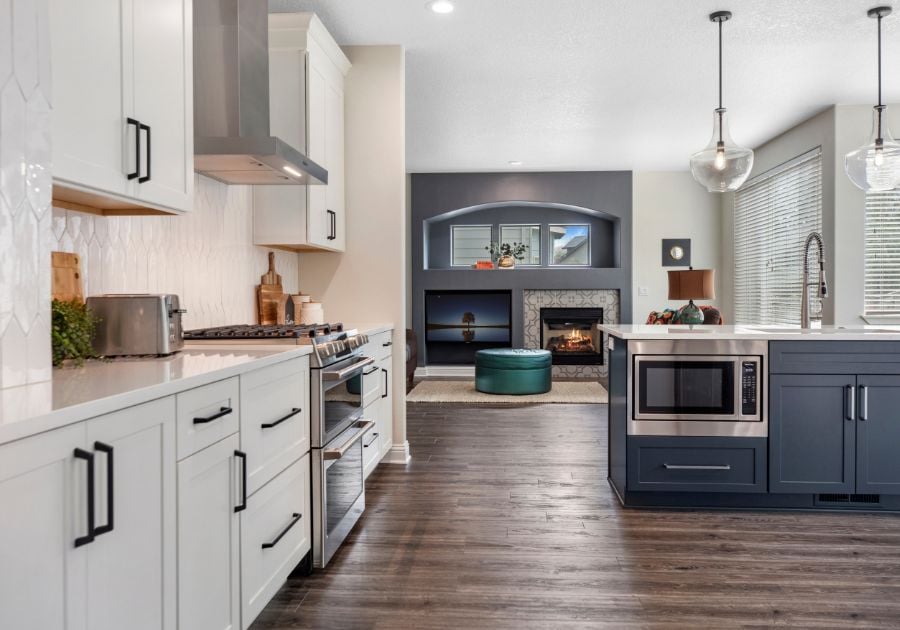Fresh Design Adds Functionality and Style to a Dated Kitchen
2022 0 comments

Our clients were so tired of trying to make their dark, cramped kitchen work for their family’s lifestyle. With an awkward flow, dated colors and not nearly enough room for entertaining, our team got started on a complete overhaul of the space.
Reimagining the Footprint
 The first thing we did was reconfigure both the kitchen and family room to create a better, brighter, and more open flow. This not only provided a more sensible workspace in the kitchen, but also a more open gathering space for family and friends.
The first thing we did was reconfigure both the kitchen and family room to create a better, brighter, and more open flow. This not only provided a more sensible workspace in the kitchen, but also a more open gathering space for family and friends.
A Kitchen Fit for Entertaining

With a six-burner range, double oven, enormous island and endless storage space, this kitchen can now comfortably accommodate even the largest of parties. The crisp hexagon tile backsplash stands out beautifully against the white cabinets and muted metal accents. Clear glass pendant lights and striking white countertops finish the space off with a sleek modernity that’s sure to dazzle guests.
Room to Gather

The reimagined family room echoes the tones of the kitchen with a blue accent wall surrounding a new fireplace and entertainment area. The updated fireplace draws the eye with a gorgeous, patterned tile that is the true focal point of this space. With ample seating and a clear view into the kitchen, this room now truly feels like a part of the house’s hub.
Are the main areas of your home in need of some big changes? Contact us to find out how our team can help you create the perfect space for your family.
