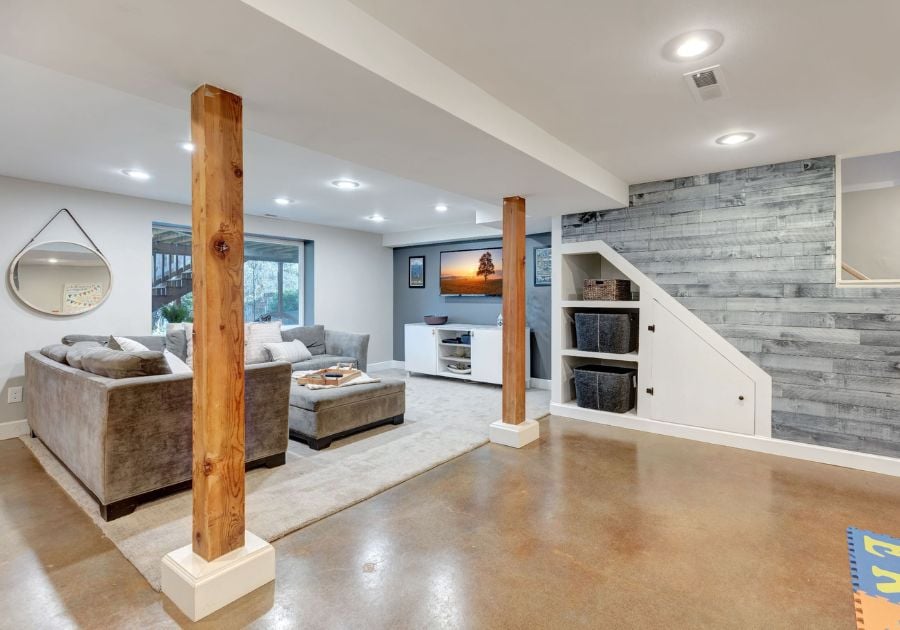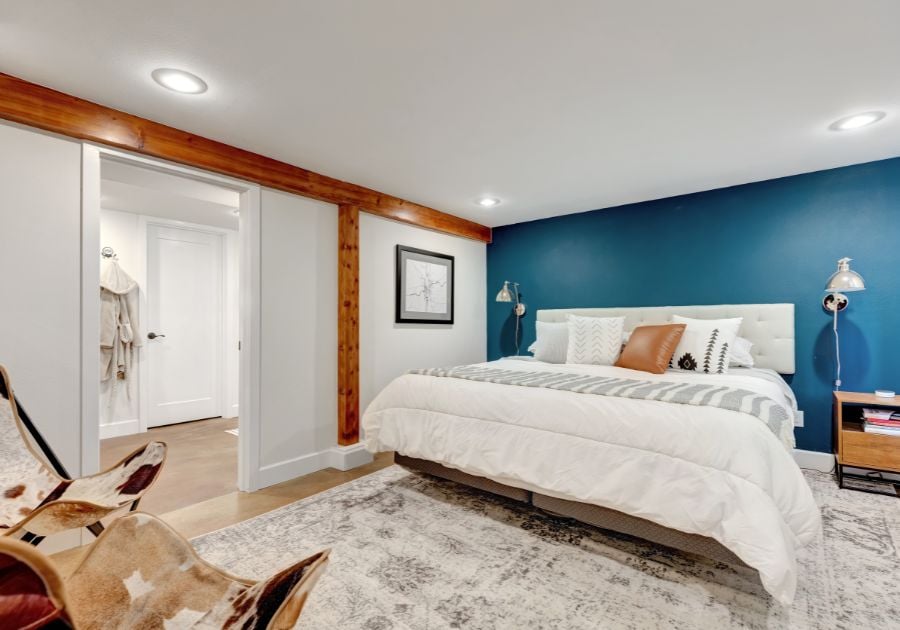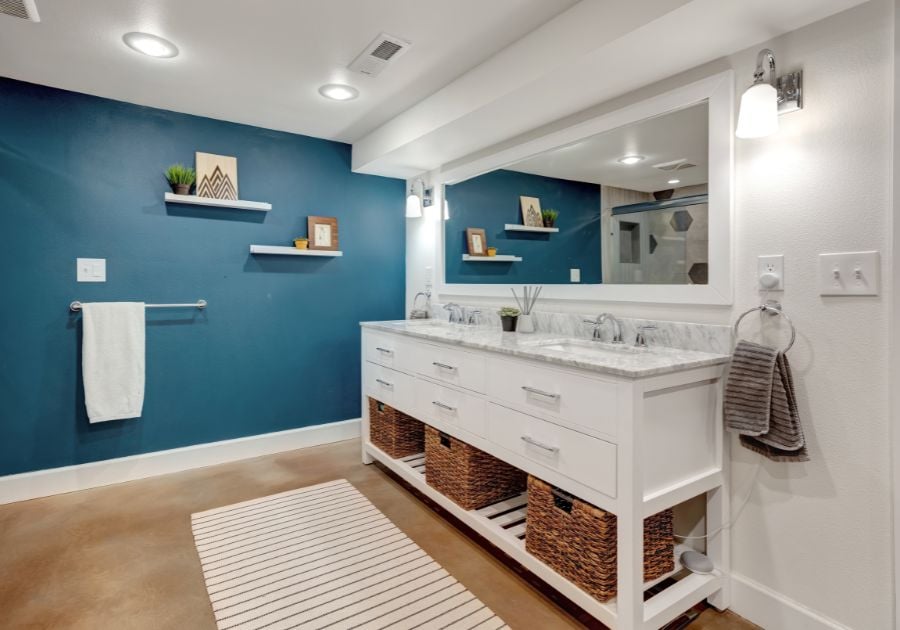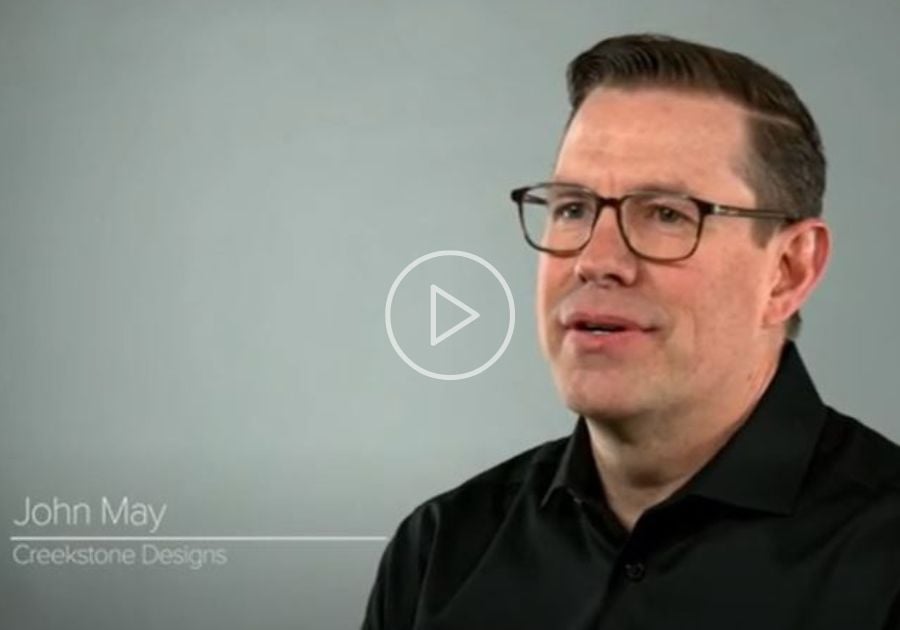Portland Area Basement Remodel Creatively Expands Home’s Footprint
2023 0 comments

Creating extra space was a must for our recent clients who asked to transform their basement and effectively double the footprint of their one-story home—all while sticking to a sensible budget. With walls that can’t easily be moved, turning a basement into multiple living areas can often pose a challenge, but with a little design ingenuity, our team was able to give these clients everything they’d hoped for.
A Spacious Primary Suite
To create more space on the main floor of the house, the clients asked that we move the primary suite into the basement. To create a comfortable oasis, we focused on building a spacious primary bathroom that connects to a new walk-in closet. With bold blue accent walls, natural wood elements, and plenty of lighting, this new primary suite truly feels like a retreat.
Creative, Budget-Friendly Design
To create a second bathroom and a living area in addition to the primary suite without exceeding our clients’ budget, our team got creative with the materials and color scheme we chose. One of our favorite design choices was to keep the concrete flooring instead of adding an overlay. We used stained concrete paired with a skim-coat concrete to achieve this beautiful rustic look for less.
Rather than making costly structural changes, our design team leaned into the structure of the house by highlighting existing exposed beams. Pairing these with carefully chosen accent colors helped give this basement the feel of a spacious main floor.
A True Partnership
One big reason this project was so successful was because of the unique partnership we build with our clients from the very beginning. The lead designer and interior designer that collaborated with these homeowners were on site as construction was taking place to ensure that the design concepts were executed exactly the way they were meant to be.
The clients absolutely loved the finished result and are so happy to have the extra space to spend time together with family and friends!
Start your remodeling journey with Creekstone Designs and learn more about this basement redesign from our Owner and Principal Designer John May by viewing this YouTube video.



