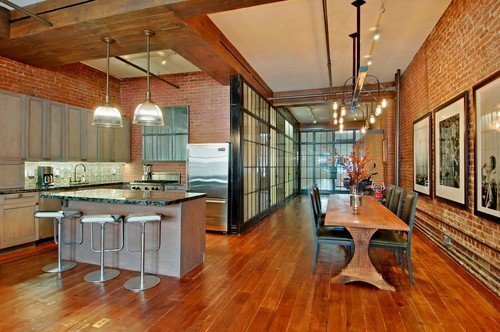Make a Positive Change with an Open Floor Plan Architectural Design
2021 0 comments

The floor plan for a home either makes it or breaks it. Are you truly happy with your current floor plan? Maybe you feel like there is plenty of space but it’s too cramped. The problem could very well be with the architectural design.
Now is the perfect time to speak with design-build contractors that can provide you with an architectural design for home renovations. Over 58% of homeowners have stated they are ready to spend money on home improvements this year. Why not improve your home to include an attractive open concept floor plan?
What Is an Open Concept Plan?
An open concept floor plan can make your home seem much bigger. The architectural design utilizes an abundance of space with a single large room serving as the living area. When it comes to the actual renovation, this could include tearing down walls, removing doors, or relocating certain rooms of the house. The idea is that your home is open and bright. There are fewer obstacles interrupting the flow of your home.
The Benefits of an Open Floor Plan
There are countless benefits to renovating a home to reflect an open concept design. It makes a small space appear larger, and with fewer walls, it allows more light in so the space doesn’t feel closed off. This architectural design also gives more space for décor and furniture.
An open floor plan also makes it more delightful to entertain guests. After all, it enables you to be involved with friends and guests while preparing food or drinks. You get the luxurious ambiance you prefer while still being able to be included in conversations. The same goes for being with family. Design-build firms will work closely with you to create a splendid floor plan encompassing an open-concept architectural design.
Design-Build Remodeling Contractors Handle It All
An open design concept requires special attention when it comes to plumbing, the size of your home, structural integrity, the number of stories, and ductwork. It is critical that you use design-build remodeling contractors when you want to embark on an open-space renovation. They provide architectural design, interior design, and home remodeling services all from a single provider. Every aspect of your open concept renovation will be executed by the same company from start to finish.
What Challenges Face an Open Floor Plan Design?
An open floor plan can make plugging in electronics a challenge. After all, you’ll have fewer walls to work with. Luckily, design-build remodeling firms can meet that challenge with inventive ideas that keep you and your entire family plugged in. They have extensive knowledge and experience when it comes to planning for electronics in an open floor plan.
You won’t have to run unsightly wires around baseboards, under rugs, or across walking areas. Instead, the experts can plan and construct hidden installations that blend seamlessly with the rest of your décor. This can include wiring systems incorporated in the ceiling and floor for better reach, or keypads for lighting, HVAC systems, security, and media controls. You’ll be able to control all of those aspects with just a few simple touches using strategically located control panels throughout an open concept renovation.
An Open Space Plan Should Reflect Your Personality
Open floor plans are contemporary and modern. Since they prioritize social and artistic living, they have become a top contender in architectural design.
Reflect your style with enhanced materials that truly make you happy. Start working on your open-concept space by calling the top design-build firms today.
