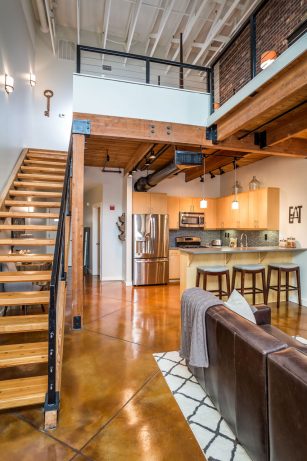Clever Ways to Add Square Footage to Your Home
2021 0 comments

Around 35% of remodeling jobs involve the whole home instead of just a room or two. While you can gain usable space by simply reconfiguring what you have, you also have the option of adding square footage onto an existing floor plan with a renovation. If you do decide to go this route, however, you should first consider your budget, the character of your neighborhood, and how long you plan to remain in your home.
Beyond those basics, here are a few ideas for adding square footage to your home with the help of a design-build remodeling firm. An experienced professional will also know and comply with all the local building codes or ordinances in your area.
Main-Level Expansion
This is the most common type of room addition. It expands the building’s footprint in a way that blends seamlessly with the old construction. Adding a bedroom or new family gathering space are the most common usages of this expansion type. Renovating kitchens and bathrooms this way is also a popular choice, but can be much more complicated due to plumbing and electrical requirements.
Second-Floor Expansion
If you can’t build out, build up. If you need a substantial amount of new square footage, adding a second floor onto your existing house may be a good option. A second-story deck may also suit your needs. You may also want to add space over a garage or carport. The ideas here really are endless, and only limited by your budget and any zoning restrictions that may be applicable.
Enclose the Back Patio or Deck
Enclosing a back patio or deck area allows you to add additional living space while also taking advantage of the outdoor ambiance. Additionally, these types of renovations are very cost-effective and can be done with minimal disruptions to the rest of the home.
Revamp the Entry
Although sunrooms are more commonly at the back of the house, they can also be added onto the front. Effectively bringing the outdoors in and creating a nice amount of curb appeal, this is a great option for those on a tighter budget. A design-build remodeling firm can easily help you work out all the details.
If you’ve been struggling to find enough livable space in your home, contact your local design build remodeling firm to see how they can help you.