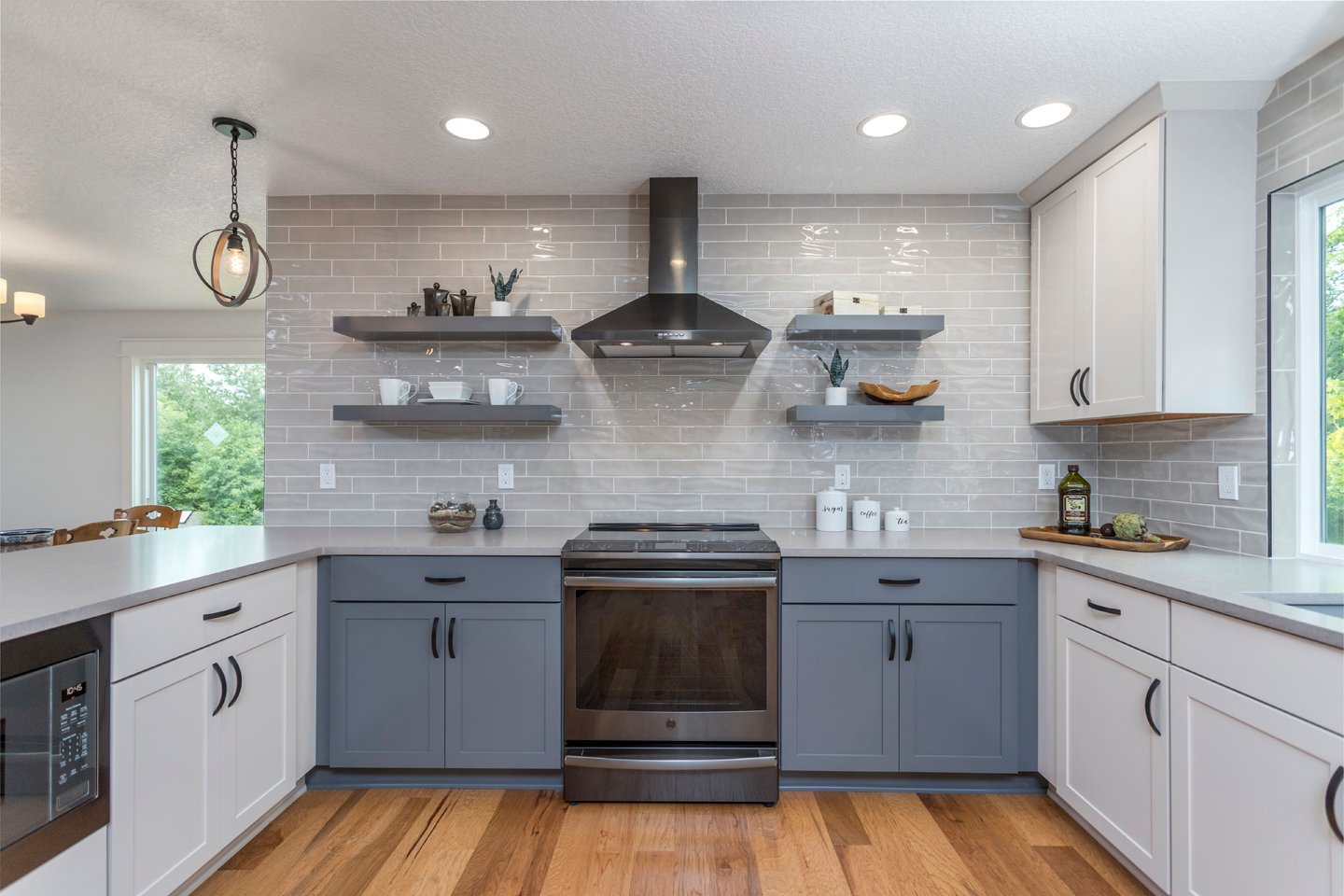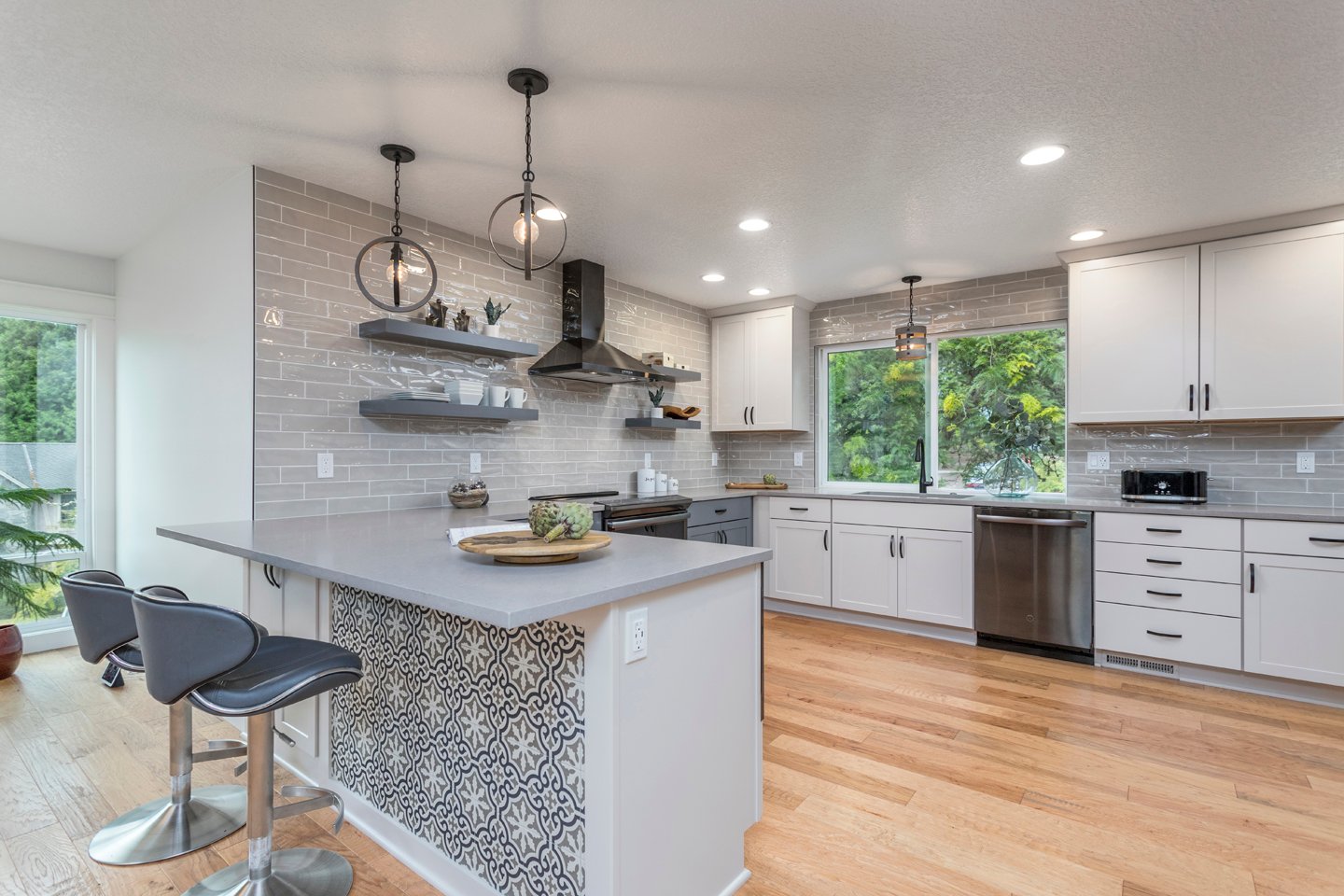Bright and Modern Renovation Opens Up Multi-Generational Home
2023 0 comments
Often, a shift in life circumstances is the catalyst for a home transformation, which was definitely the case for this soon-to-be family of five. With their children’s grandmother coming to live with them, our clients wanted to create a spacious suite that provided privacy yet allowed for her to spend time with the family during mealtimes and to socialize. While the 1970s-era home had a spacious daylight basement for us to work with to create the perfect mother-in-law suite, we also turned the home’s cramped, dark kitchen into a bright spot big enough to accommodate the entire family.
A Kitchen for the Whole Family

With the original kitchen cut off from the dining room, our first priority was to remove the wall separating the two spaces to give the space a much larger footprint. The kitchen’s existing windows provide lots of natural light, which reflects beautifully off the light gray subway tile backsplash and floating shelves. We added interest to the modern color palette by varying patterns, tones, and textures throughout the space. White and gray cabinets serve as a calming backdrop and really make the bold tiles on the front of the peninsula pop. Tastes change as the years go on, so we made sure to add a framed border around the peninsula tiles so the homeowners could more easily change them out in the future.
Budget-Friendly Options for a Million-Dollar Design

When it comes to a kitchen renovation, it’s easy for the price to keep increasing with every custom add-on you select, but this project is the perfect example of how you can still get a custom look with budget-friendly options from the ground up. Our clients loved the existing floors in their old kitchen, so we simply extended it instead of replacing. For the cabinets, we elected to install a combination of semi- and full-custom units and used some creative design to give the space a fully custom look. For example, the built-ins around the refrigerator are actually mounted seven inches off the wall to accommodate the full depth of the sleek, charcoal-finished appliance. A chalkboard wall on the side of the unit that was built from prefabricated pieces hides the mounted cabinets while adding a fun element for the entire family to enjoy.
A Youthful Suite for Aging in Place

With a bright, crisp color palette and so much lighting, it’s hard to believe this private mother-in-law suite was once an unfinished basement. Beautiful light wood, transition-less flooring brings cohesion to the space, while translucent sliding barn doors allow for privacy without compromising on the flow of light. Textured elements like the backsplash in the kitchenette, the stonework on the fireplace, and the pebbled tiles in the shower floor add pops of visual interest and modern sophistication. Brushed nickel hardware and fixtures throughout add sleekness, while bright textiles warm up the space. With endless closed storage and more than enough room to relax, our clients absolutely love this cheerful living area for their cherished grandmother.
Are your family’s needs shifting? Creekstone can help create a home that’s perfect for your next phase in life. Contact us today to schedule a consultation!
